Home Additions
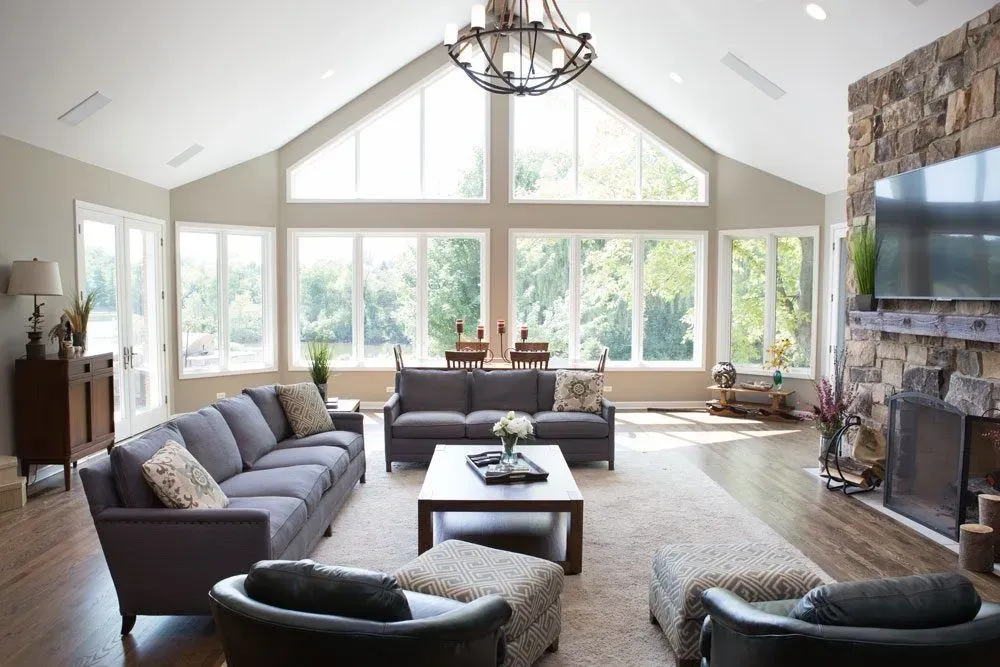
Our company offers professional contracting services.

Get a free quote
To request a call, please fill out the form below
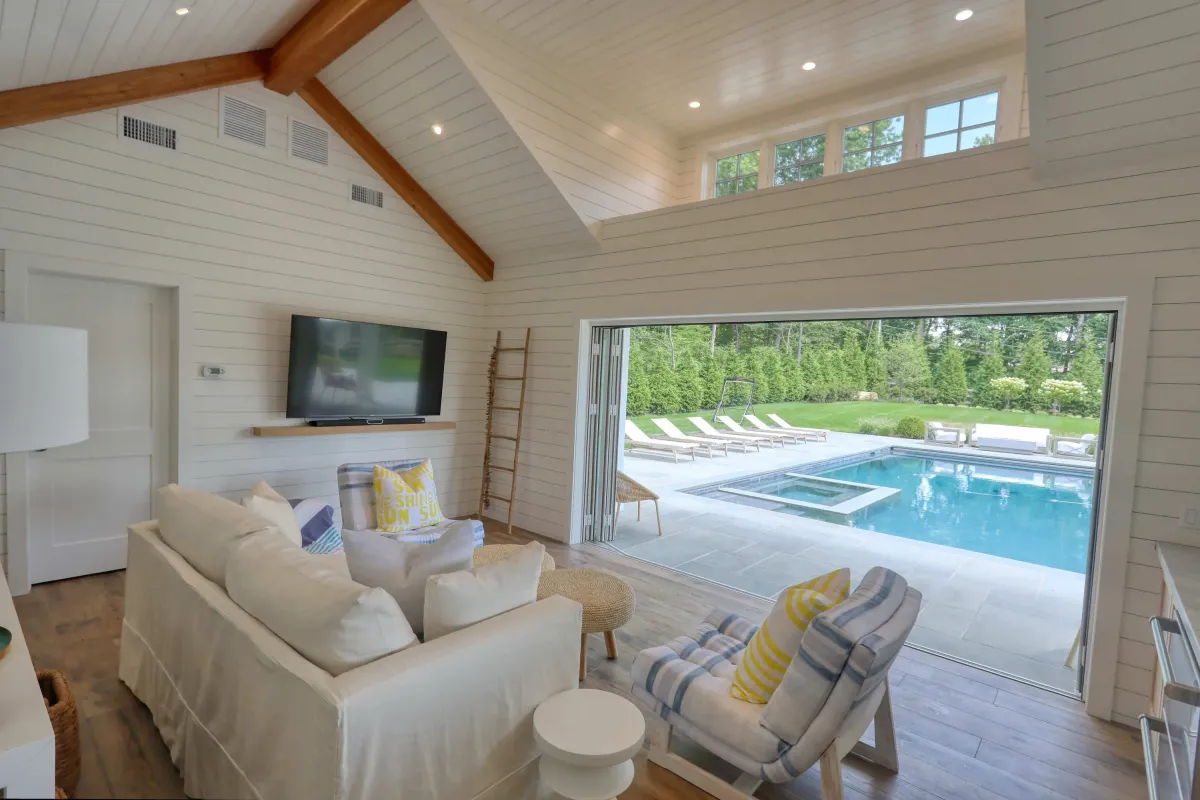
Initial Consultation and Needs Assessment
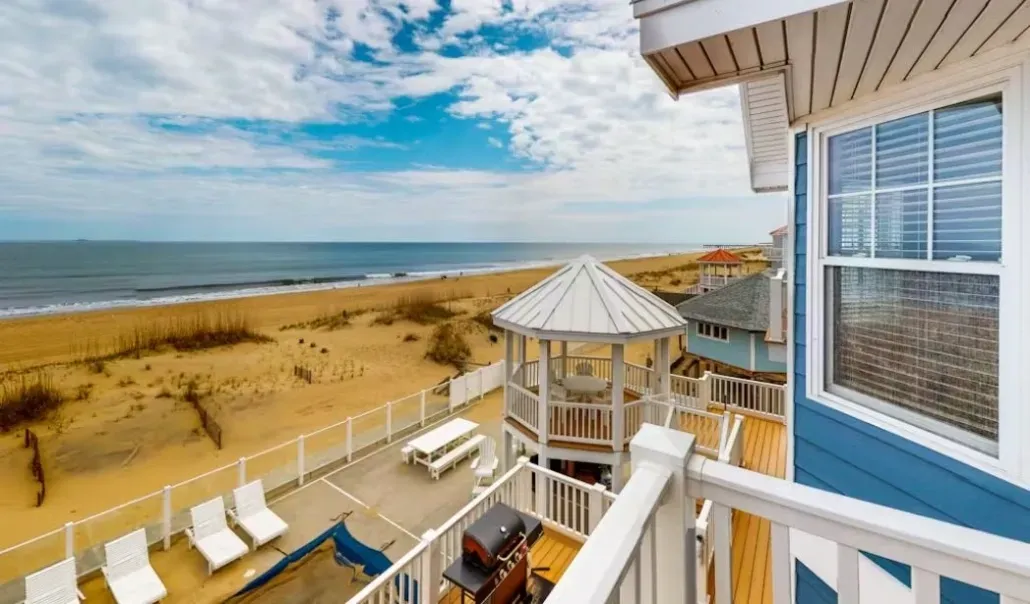

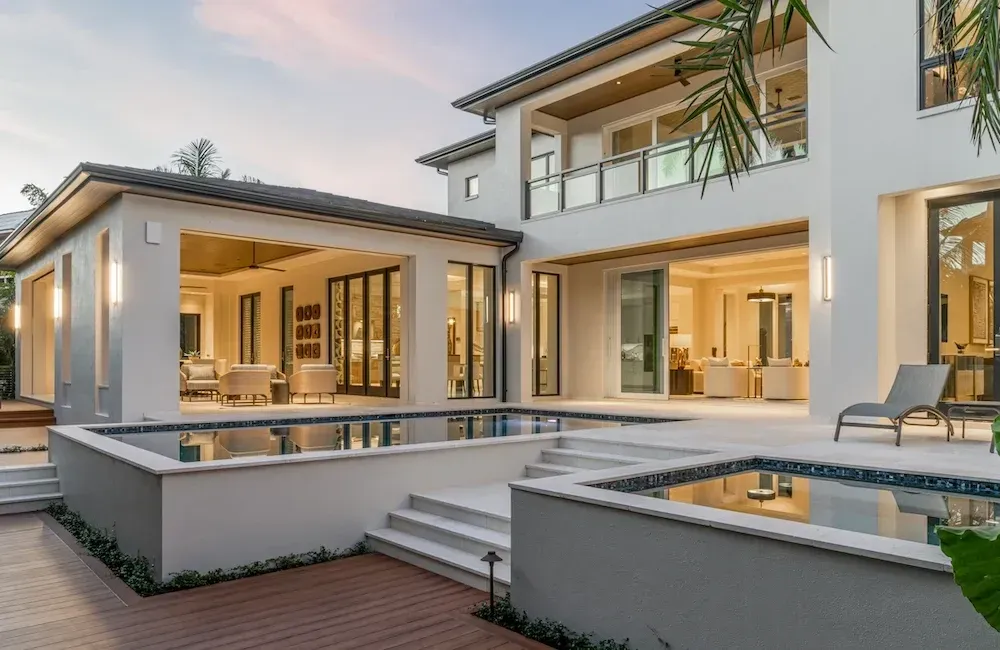
Design Development and Planning

Construction and Final Walkthrough
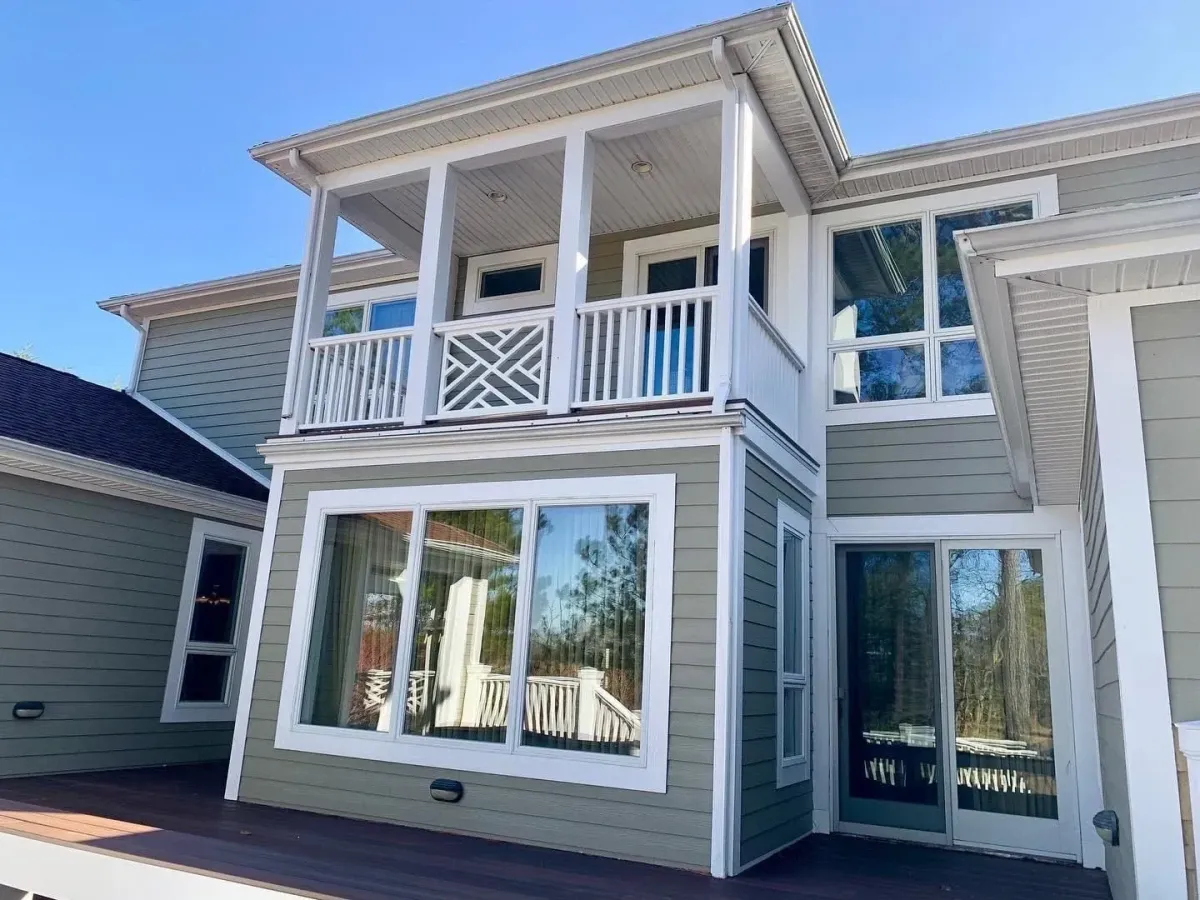
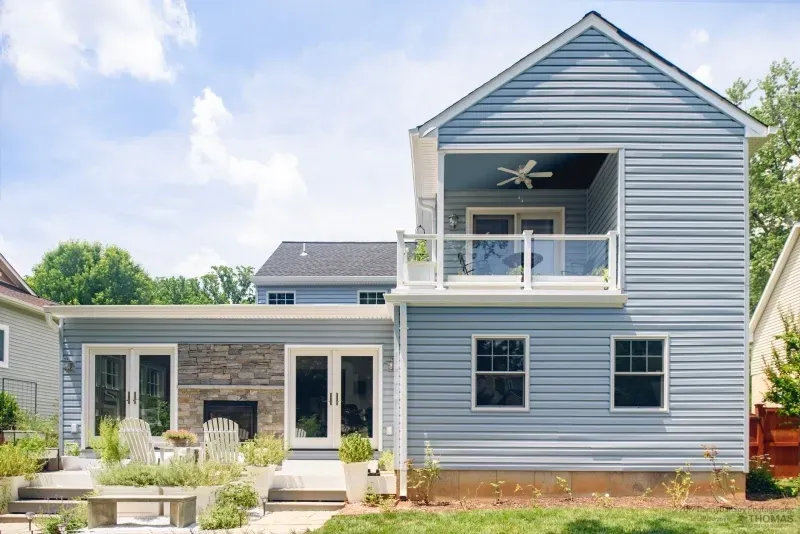
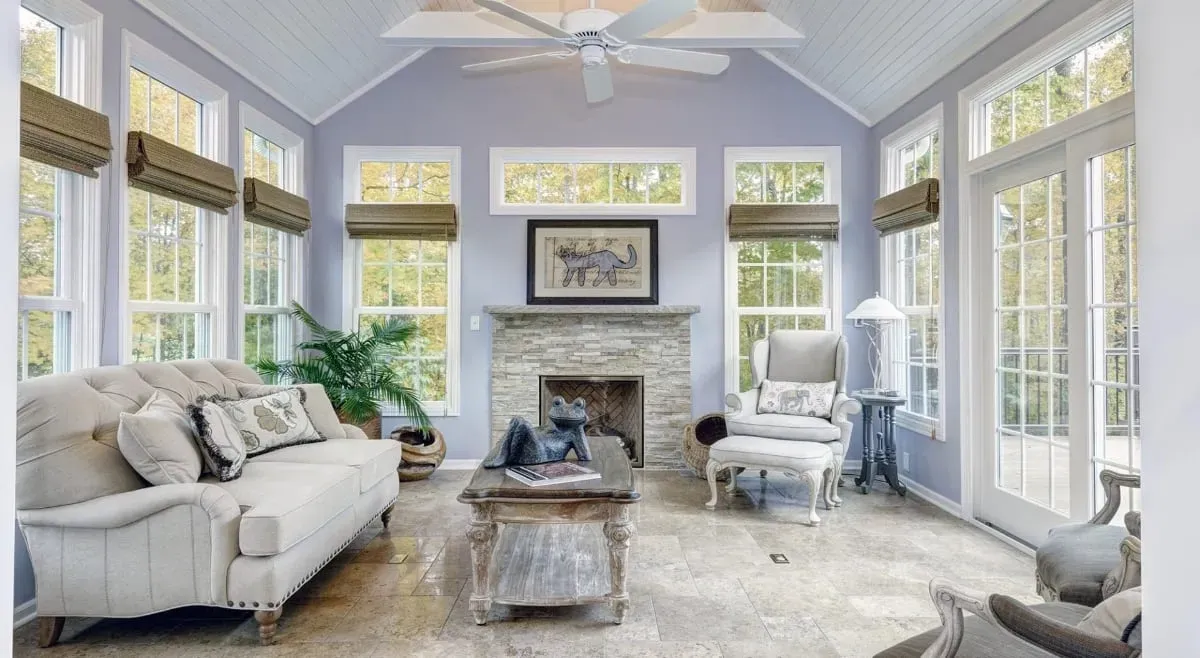
Google Reviews
FAQs
Frequently Asked Questions about Home Additions
1: What factors should I consider when budgeting for a home addition project?
When budgeting for a home addition project, consider factors such as design complexity, materials, labor costs, permits, and potential disruptions to your daily life. Additionally, factor in warranties for materials and workmanship to ensure long-term satisfaction with your investment. Prioritize your expectations to align with your budget.
2: What are the most common types of home additions and how do they impact the overall value of my property?
Common types of home additions include sunrooms, extra bedrooms, and expanded kitchens. These enhancements not only improve your living space but can also significantly increase your property's value, making it more appealing to potential buyers. Additionally, many additions come with warranties, providing peace of mind for your investment.
3: What are the key design considerations to keep in mind when planning a home addition?
When planning a home addition, consider factors like architectural harmony, zoning regulations, budget constraints, and future resale value. Prioritize quality materials and craftsmanship, and ensure that warranties are in place for peace of mind. Align the design with your lifestyle needs and aesthetic preferences for optimal satisfaction.
4: What permits and approvals are typically required for a home addition project?
For a home addition project, you typically need building permits, zoning approvals, and possibly environmental assessments. It's essential to check local regulations, as requirements can vary. Whitten Kitchens & Baths can guide you through the process, ensuring compliance and peace of mind for your renovation.
5: What are the benefits of hiring a professional contractor for my home addition project?
Hiring a professional contractor for your home addition project ensures expert craftsmanship, adherence to local building codes, and efficient project management. Professionals can help you stay within budget, provide valuable design insights, and often offer warranties for their work, giving you peace of mind throughout the process.
6: What are the most effective ways to maximize space and functionality in a home addition?
To maximize space and functionality in a home addition, focus on open floor plans, multi-purpose furniture, and smart storage solutions. Incorporating natural light and energy-efficient materials can enhance the ambiance while ensuring durability. Collaborating with experienced professionals can help you achieve a seamless integration with your existing home.
7: What are the most important steps to take before starting a home addition project to ensure a smooth process?
Lighting significantly influences the art selection and placement process in kitchen and bathroom renovations by enhancing colors, textures, and overall ambiance. Proper lighting highlights artwork, creating focal points and setting the desired mood, ultimately elevating the aesthetic appeal and functionality of these spaces.
8: What are the potential impacts of a home addition on my property's energy efficiency and utility costs?
Before starting a home addition project, assess your budget, research local building codes, and consult with a design professional. Create a clear plan that outlines your goals and expectations, and consider potential warranties for materials and workmanship to ensure long-term satisfaction with your investment.
9: What are the most important factors to consider when choosing the right materials for my home addition?
When choosing materials for your home addition, consider durability, maintenance requirements, aesthetic appeal, and energy efficiency. Additionally, evaluate the long-term value and potential warranties offered. Aligning these factors with your budget and design vision will ensure a successful and satisfying addition to your home.
10: What are the most important considerations for ensuring a seamless integration of a home addition with the existing structure?
To ensure a seamless integration of a home addition with your existing structure, focus on matching architectural styles, using compatible materials, and maintaining consistent design elements. Additionally, consider the impact on your home's layout and functionality, while also discussing warranties to protect your investment.
© Copyright 2026 Whitten Kitchens & Baths. All Rights Reserved. - Privacy Policy - Terms & Conditions - DMCA
Website built by ClientSwing












